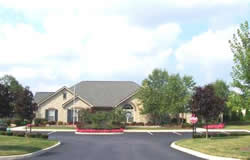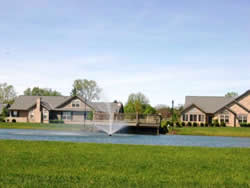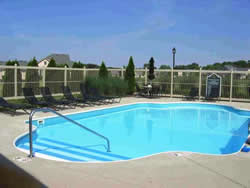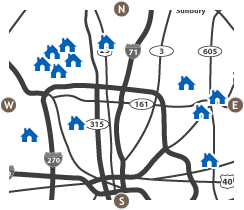Listed by EPCON REALTY, INC.
Anita Smith 614-207-2526
Andrew Smith 614-207-9700
Updated 11/3/2014
.
7445 Red Maple Place, Westerville, Ohio 43082
.
Lovely 2-story Chateau floor plan condominium home with a terrific location within the community. Villas at Maple Creek is within Westerville, a very popular suburb of Columbus, Ohio.
Discover a roomy master suite with an adjoining full bathroom and walk-in closet. There is also another bedroom on the 1st floor with a walk-in closet as well as a half bathroom. The third bedroom is on the 2nd floor and offers a full bath with tub/shower, linen closet and a walk-in closet.
The living room offers a vaulted ceiling, gas-log fireplace, two Palladian-style windows and two additional windows to let in natural light. The living room is open between the great room and kitchen and makes the perfect place for entertaining.
In the well designed kitchen discover a full complement of new Kenmore appliances including built-in microwave. Also discover white cabinetry which includes an added cabinet/counter package, a raised "breakfast" counter and pantry. From the kitchen you enter the 1st floor laundry and storage-n-more room and the attached, 2-car garage with opener and pull-down stairs to attic storage.
The pretty garden patio with wood fence offers added living space with a view of the expansive lawn. The great landscaping and attractive exterior gives this home great curb appeal.
For more information or to make an appointment call:
Anita at 614-207-2526,
Andrew at 614-207-9700 or
Carolyn at 614-402-4054
|
Asking $219,900 |
.
For Financing Information: CLICK
HERE
|
.
The living room features 2 Palladian style windows, 2 side windows, gas-log fireplace and vaulted ceiling with lighted fan.
|
The garden-style patio provides a space for fun outdoor living, a fence for privacy and gardening area to exercise your green thumb.
|
The kitchen has white cabinetry, new Kenmore appliances and an added cabinet/counter package.
|
The dining room is located between the great room and kitchen which makes a great space for entertaining.
|
The owner bedroom has an adjoining full bathroom and walk-in closet.
|
The master bathroom features a linen closet, step-in shower, large mirror and medicine cabinet. |
The second bedroom on the 1st floor can be used as a den/office and has a walk-in closet! |
There is a half bathroom on the first floor as well. |
The 2nd floor guest suite can be turned into a family room and has an adjoining full bath and walk-in closet. |
Guest suite full bathroom with tub/shower, linen closet, medicine cabinet and cabinetry for extra storage.
|
1st floor laundry |
The Clubhouse offers gathering room, kitchen, fitness center, pool table and outdoor swimming pool. (File photo) |
You will also discover lovely ponds/fountains within the community. (File photo) |
The outdoor swimming pool offers summertime fun! (File photo) |




