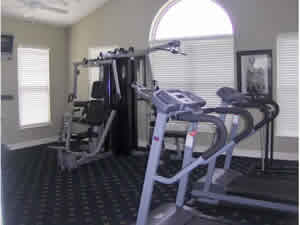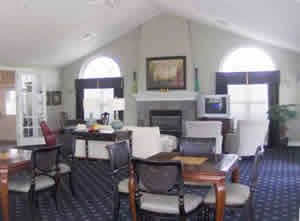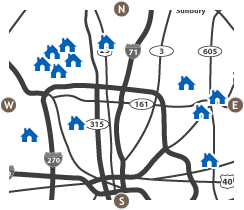 7363 Falls View Circle, Delaware, Ohio 43015
7363 Falls View Circle, Delaware, Ohio 43015
This beautiful 1-story Epcon Communities "Abbey" condominium home is within the Village of North Falls, Delaware, Ohio, a suburb of Columbus, and offers great detail.
Discover 2 large bedrooms - each with large walk-in closets and adjoining full bathrooms. The extra large 2-car attached garage has pull-down stairs to attic storage, an epoxy floor, added cabinetry and added insulation above. The 4-season sunroom lets in natural light and features French doors to the great room which offers a cathedral ceiling, lighted ceiling fan, engineered hardwood floors and gas log fireplace.
The kitchen features bisque cabinets, an added cabinetry/countertop package, a full complement of L.G. stainless steel kitchen appliances including a microwave oven, breakfast counter, canned lights and dramatic uplights from the tops of the cabinets to the cathedral ceiling.
Discover 2" Plantation style window blinds throughout, Palladian windows and first floor laundry room with added cabinetry. The beautiful stone and wood exterior and great landscaping gives this home great curb appeal.
A beautifully maintained home offering upgrades and location!
Call Andrew at 614-766-1515 or 614-207-9700 for more information or an appointment.
|
Price $204,900
|
The Abbey living room offers glass French doors to the 4-season sunroom, a gas log fireplace, engineered wood floors and cathedral ceiling. |
Added paver patio at front entrance provides a place to relax and enjoy the sounds of spring. |
The Abbey living room offers glass French doors to the 4-season sunroom, a gas log fireplace, engineered wood floors and cathedral ceiling. |
4-season sunroom shows off what a great space this is for relaxing, playing cards/games and entertaining. Hardwood floor beneath. Carpet is only taped down. |
Dining room is open to kitchen and is separated by large breakfas counter, perfect for entertaining.
|
The kitchen in this home features a large counter, added cabinetry, pantry and all appliances with access to the laundry room and 2-car garage. |
The owner suite in this Abbey is large enough to put in a king bed, furniture and enjoy the large Palladian window. |
The owner bathroom in this Abbey shows how roomy it is and offers a large cabinet package and mirror. |
Adjoining walk-in closet in owner suite.
|
Large 2nd bedroom can also be used as an office or craft room and still have room for guests. |
The second full bathroom with tub/shower. |
Tub/shower combination in second bath. |
Laundry room with added cabinetry and storm door leading to garage. |
2-car garage with epoxy floors and cabinetry and room for a work bench! |
Community Ponds, fountains and more! |
Park setting! |
Fitness Center |
Clubhouse Gathering Center |
.
.
Epcon Realty, Inc.
500 Stonehenge Parkway
Dublin, Ohio 43017



