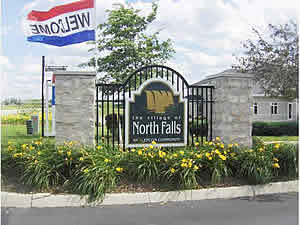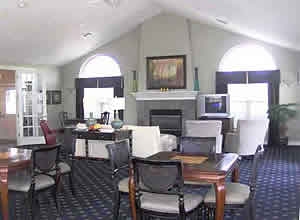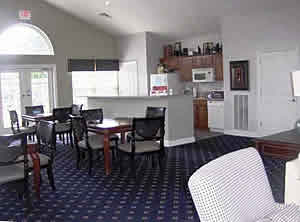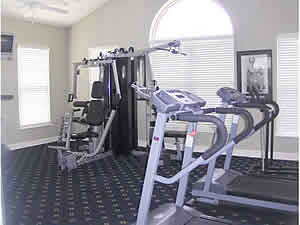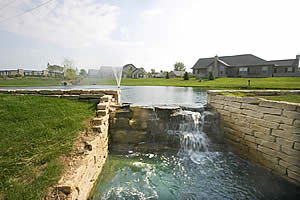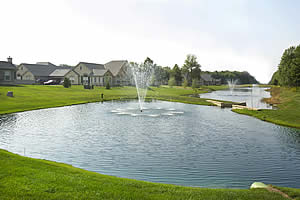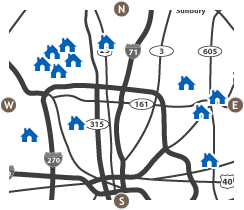Listed by EPCON REALTY, INC.
Andrew N. Smith 614-207-9700
Anita K. Smith 614-207-2526
Updated 7/29/15
.
7014 Falls View Circle, Delaware, Ohio, 43015
This wonderful, recently built 1-story Epcon Communities "Aboreta" condominium home is one of the NEW courtyard homes situated against lots of green space and tree line! Offered for sale within the Village of North Falls in Delaware, (a NW suburb of Columbus) this home is a true delight! The beautiful enclosed courtyard offers a patio with privacy fencing and great views!
As you enter the home you immediately notice the added self-storing storm door outside and ceramic tile floor foyer inside! The lovely living room features an added fireplace with electrical outlet and tech-tube installation above for TV mounting, 2" Plantation style blinds, a cathedral ceiling with fan and is open to the dining room and the kitchen!
The fantastic kitchen offers beautiful cherry stained staggered wood cabinetry and a full complement of GE appliances which includes an added built-in microwave and gas line for a future gas range if desired. There is also a breakfast counter, pantry and entry to the 1st floor laundry!
The owner suite bedroom is large enough for a king sized bed and provides a large walk-in closet and sliding door to the courtyard! The adjoining owner suite full bathroom features a generous step-in shower, great cabinetry, linen closet and medicine cabinet!
The 2nd bedroom is also spacious and has a premium/upgraded closet! The 2nd bedroom is just steps from the 2nd full bathroom with tub/shower, great cabinetry, linen closet and medicine cabinet!
A 1st floor laundry room is conveniently located just off the kitchen and has added cabinetry! Washer and dryer are included.
The large 2-car attached garage provides an opener, pull-down stairs to attic storage and a large heated, cooled and insulated room at the rear wall!
The beautiful stone accented exterior, private location, nicely maintained landscaping and a community with ponds, fountains, clubhouse, fitness center and outdoor pool within the community gives this home great appeal!
Call Andrew at 614-207-9700 or 614-766-1515
for more information and to make an appointment to see this beautiful home!
|
$1,599/per month Information is deemed to be reliable but not guaranteed.
|
PHOTOS
This charming Aboreta floor plan offers a private courtyard in back with upgraded 6' tall privacy fence! |
A view from the front door! Private location! |
Living room with gas-log fireplace (prewired for wall TV mounting)! |
Another view of the living room - cathedral ceiling with fan! |
A gorgeous kitchen offers staggered cabinetry, upgraded G.E. appliances including added built-in microwave, a large pantry and breakfast counter! |
Another view of the kitchen. Notice the upgraded side-by-side refrigerator, door to pantry and door to laundry room. |
View from the kitchen into the dining room and living room! |
The dining room is conveniently situated off the kitchen and next to the living room. The windows provide a courtyard view! |
The owner bedroom features a sliding door to the courtyard, a cathedral ceiling with lighted fan, walk-in closet and adjoining full bathroom! |
Another vantage point in the owner bedroom. Door leads to walk-in closet and full bathroom. |
|
The 2nd full bathroom offers a tub/shower, cabinetry, linen closet and medicine cabinet! |
The 2nd bedroom is also spacious and has a ceiling fan with light! |
The laundry room that is just off the kitchen offers added cabinetry! The washer and dryer are included! |
This is the storage room in the garage that is heated/cooled and insulated! There is an added cabinet also! |
The courtyard adds wonderful living space outdoors with nice views! |
Another view of the courtyard. |
View from the front of home! |
Great green space! |
The entrance to the community offers a lovely welcome! |
The private clubhouse for residents of The Woods at Hayden Run offers a large gathering room, full kitchen, fitness center, pool table and outdoor swimming pool! |
The gathering room in the clubhouse is a terrific place for a party, family reunion, card party and more!
|
A peek at the full kitchen within the clubhouse's gathering room. |
A fitness center is a great perk! |
Lovely falls that are between ponds with fountains! |
What great ponds, fountains and green space within the community! |

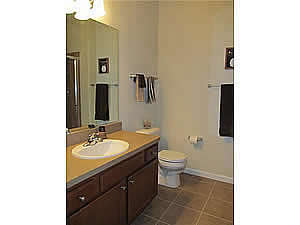 The owner's full bathroom features a step-in shower, wood cabinetry, linen closet and medicine cabinet.
The owner's full bathroom features a step-in shower, wood cabinetry, linen closet and medicine cabinet.