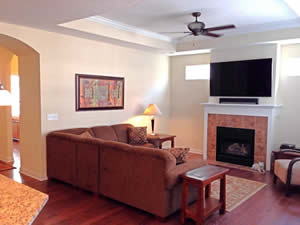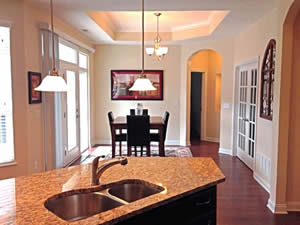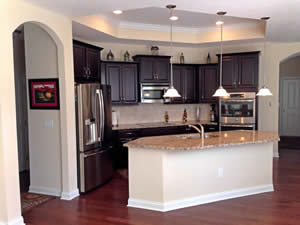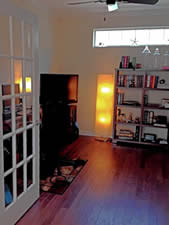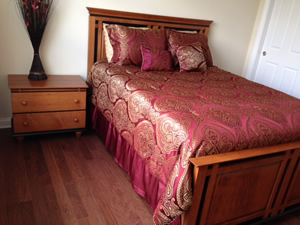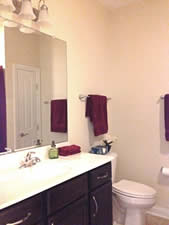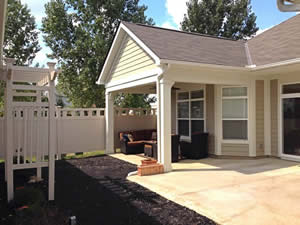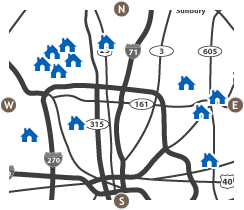Listed by EPCON REALTY, INC.
Anita K. Smith 614-207-2526
Andrew Smith 614-207-9700
Updated 10/1/2014
.
6812 Garden View Drive
Westerville, Ohio 43082
Courtyards on Tussic
This gorgeous detached "Portico" condominium home is one of Epcon's NEW courtyard homes with luxurious yet casual detail. Located in Westerville at Courtyards on Tussic, a very popular Columbus suburb - This Portico is one of the first detached condominium homes for resale - and this one is a WOW!
The living room features Hickory hardwood flooring, a tray ceiling with crown molding and ceiling fan, gas log fireplace with a tile hearth, 2 added transom windows, electric outlet and tech tube above fireplace for TV and windows to the courtyard!
The fantastic gourmet kitchen has continued Hickory hardwood flooring, granite counter tops, premium GE stainless steel appliances, center island with eating space, pantry and more!
In the owners suite there is a tray ceiling with crown molding and a lighted ceiling fan! In the owners bathroom you will find an L-shaped walk-in shower, double sinks, raised height vanity, sun tunnel, upgraded ceramic tile flooring and linen closet!
A spacious den with French doors and transom window, 2nd full bathroom and 1st floor laundry room with tile floors!
Looking for outdoor space? A charming private courtyard and added covered porch offers great space to enjoy and entertain and is ready for your personal touch!
The community residents enjoy the maintained lawns, ponds, landscaping, a community cabana for gathering with friends and family and an inviting carefree lifestyle!
Call Anita at 614-207-2526, Andrew 614-207-9700 or Carolyn 614-402-4054 to make an appointment to see this beautiful home or to obtain more information!
|
Offered at $329,900 FHA, HECM financing may be available (Always check with your lender!) |
PHOTOS
Beautiful living room with hardwood flooring, tray ceiling with crown mounding, lighted ceiling fan, Plantation style shutters, added gas-log fireplace, added electric outlet and tech tube for TV mounting and windows to the courtyard! |
View of dining room from kitchen with hardwood flooring, pendant lights, sliding door to courtyard, French doors to den and arched doorway to hall leading to owner suite and laundry room! |
Gorgeous kitchen includes all premium stainless steel appliances, granite counter tops, island with pendant lighting and eating space, ceramic tile backs plash, staggered Espresso wood cabinetry, pantry and tray ceiling with custom molding! |
Another view of the beautiful kitchen! |
The spacious owner's suite has a tray ceiling with custom molding, lighted ceiling fan and views of the covered porch & courtyard! |
Another view of this wonderful owner suite bedroom looking out onto courtyard! |
Also discover the beautiful raised cabinetry, 2 sinks and L-shaped shower! |
A look at the wonderful den with hardwood flooring and transom windows for extra lighting! |
The 2nd bedroom is also spacious with beautiful views of the courtyard and is steps away from the 2nd full bathroom. |
The 2nd full bathroom offers a tub/shower, upgraded wood cabinetry and ceramic tile flooring! |
This fabulous courtyard is waiting for your personal touch! |
The covered porch with lighted ceiling fan is a great place to relax or entertain with friends and family! |

