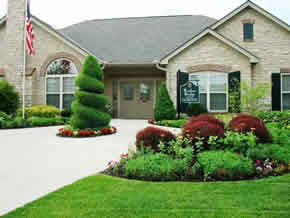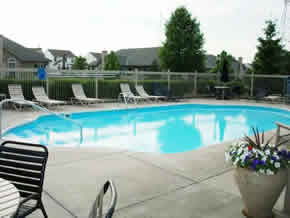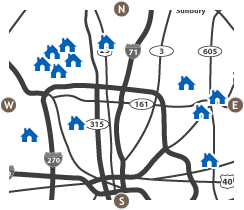Listed by EPCON REALTY, INC.
Andrew N. Smith 614-207-9700
Anita Amith 614-207-2526
Updated 10/21/2014
.
 4377 Bridgeside Place, New Albany, Ohio 43054
4377 Bridgeside Place, New Albany, Ohio 43054
This lovely 2-story Epcon Communities "Chateau" condominium home is within Windsor Bridge at the Preserve! Located near a large treed Preserve, you will enjoy walking/biking paths, shopping and restaurants nearby.
Owner suite offers custom paint, lighted fan, adjoining walk-in closet and full bathroom with step-in shower, vanity lighting, linen closet & cabinets for storage.
There is a second bedroom on the first floor with a walk-in closet that can be used as a den/office space and is steps from the half bathroom in hallway.
Upstairs you will find a large guest suite with vaulted ceiling, 2nd full bathroom with tub/shower, linen closet, cabinets for storage and a third walk-in closet.
The living room offers two Palladian-style windows, a vaulted ceiling with lighted fan, gas-log fireplace and ceramic tile flooring at the hearth and entry. The living room opens to the dining room and kitchen offering the open living plan that is so much in demand today!
In the kitchen, discover a full complement of black Kenmore Elite appliances, white cabinetry, an added cabinet/counter package, raised breakfast counter and a pantry. From the kitchen you can enter the 1st floor laundry and attached, 2-car garage with opener and pull-down stairs to attic storage.
There is also a lovely garden patio overlooking tranquil pond and expansive green space along a tree line. The handsome brick and wood exterior with great landscaping gives this home great curb appeal.
Call Andrew at 614-207-9700, Anita at 614-207-2526 or Carolyn Davis at 614-402-4054 for more information
or to make an appointment.
|
Asking $185,900 |
.
Photos
Living room with gas-log fireplace, 4 windows, vaulted ceiling and lighted fan. |
Dining room situated between living room and kitchen, great for entertaining.
|
Deluxe kitchen with great counter space for preparing your holiday dinners! |
Additional cabinetry/counter package. |
Owner bedroom with lighted fan, adjoining walk-in closet and full bath. |
Owner bathroom with step-in shower, vanity lighting, linen closet & cabinets for stroage. |
2nd bedroom/den on first floor with walk-in closet. |
Half bathroom on first floor. |
Large guest bedroom on 2nd floor with adjoining full bathroom. |
Another view of the upstairs bedroom. |
Full bathroom with tub/shower on 2nd floor. |
First floor laundry room with access to 2-car attached garage with pull-down ladder to attic storage. |
The beautiful Clubhouse that offers a large gathering room, kitchen and exercise room. |
Exercise in the Clubhouse's fitness center - just steps away from home! (file photo)
|
The lovely gathering room inside the Clubhouse offers a great place for parties, games/cards, family get togethers and more! (file photo) |
The outdoor pool and patio offers great summertime fun! |



