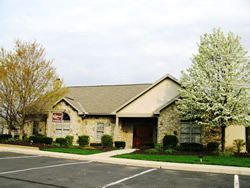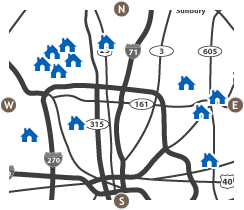Listed by EPCON REALTY, INC.
Andrew N. Smith 614-766-1515
Updated 8/26/2014
252 Stonebend Drive, Powell, Ohio 43065
This 1-story "Abbey", located in Villas at Riverbend, has new carpet in both bedrooms, new flooring in bathrooms, a great price, move-in condition and offers carefree living!
Featuring 2 bedrooms and 2 full bathrooms, this home has a lot to offer. Discover blinds and cathedral ceilings throughout!
The living/great room offers a gas-log fireplace with ceramic tile hearth and surround, a cathedral ceiling and entry to the 3-season sunroom through glass French doors. The living/great room also opens to the dining room and the kitchen.
The 3-season sunroom features a cathedral ceiling, window blinds, arched window and glass French doors to the living/great room. This is terrific additional space and provides natural light year-round.
In the kitchen discover premium oak cabinetry a full complement of appliances including an added built-in microwave and gas range. There is also a kitchen pantry, raised breakfast counter and uplighting from the cabinet tops to the cathedral ceiling that features canned lights.
From the kitchen you enter the 1st floor laundry and the 2-car garage with opener and pull-down stairs to storage.
The handsome stone and wood exterior and great landscaping gives this home luxurious curb appeal.
Call Andrew at 614-766-1515 or 614-207-9700 for more information and to make an appointment.
|
Asking $169,900 |
.
For Financing Information: Click here |
.
PHOTOS
The walk up to the home's entrance is very private! |
The lovely living room features a cathedral ceiling, corner gas-log fireplace with ceramic tile hearth & surround plus glass French doors to the 3-season sunroom. |
The 3-season sunroom features a cathedral ceiling, blinds and extends your living space! |
The dining room also features a cathedral ceiling and is adjacent the kitchen. |
The open kitchen features white appliances, oak cabinetry, a breakfast counter and pergo floors |
Laundry room located off the kitchen. |
The master bedroom is spacious enough for a king sized bed, offers a cathedral ceiling and entry to the full bathroom and walk-in closet. |
The master bathroom has a step-in shower, lots of storage and country space, large mirror, great lighting, linen closet and medicine cabinet. |
The 2nd bedroom is also spacious and has a large Palladian window and cathedral ceiling! |
The 2nd full bathroom features a large mirror, great lighting, tub/shower and linen closet. |
Welcome to Villas at Riverbend! |
|
.


