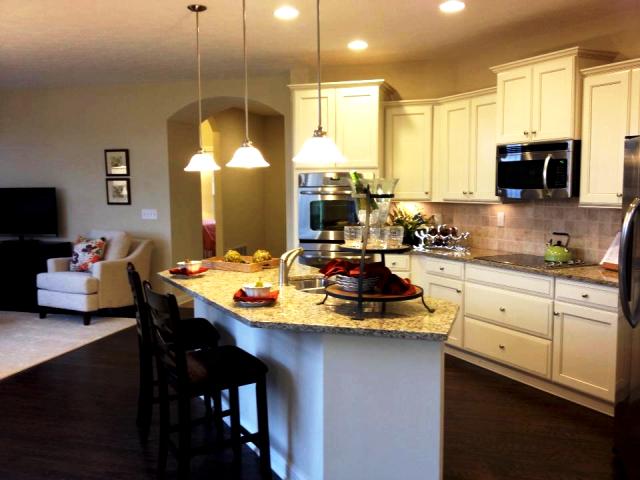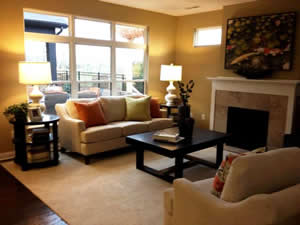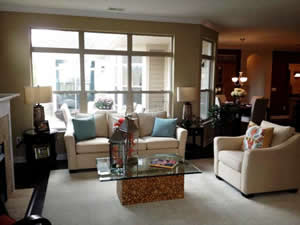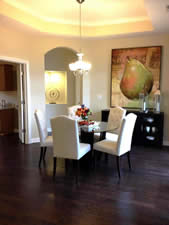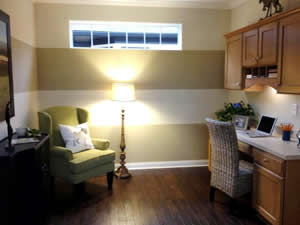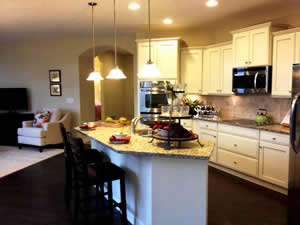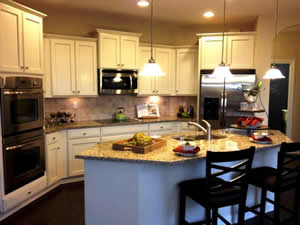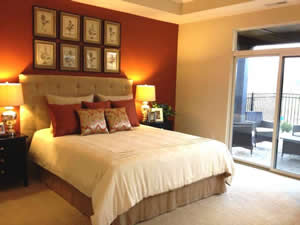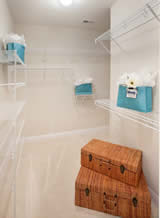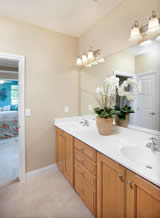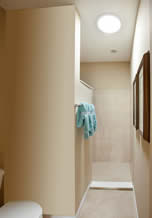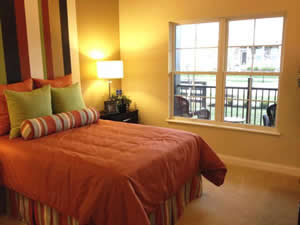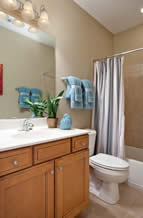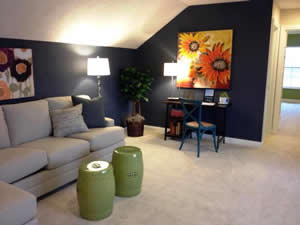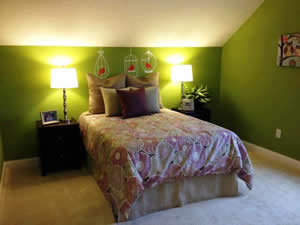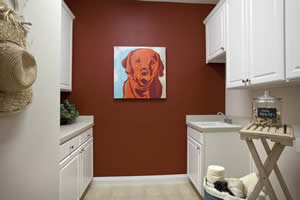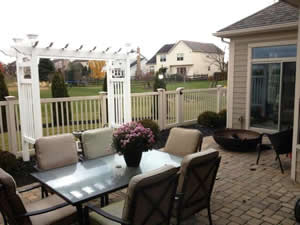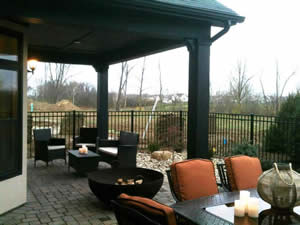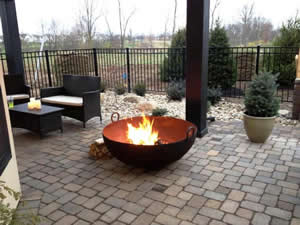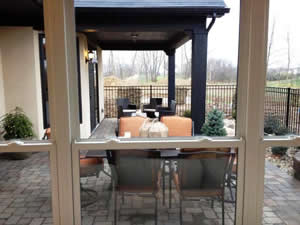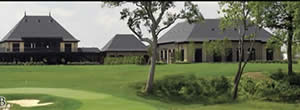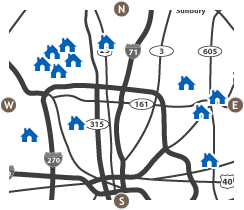Home above will have an oversized garage on the left where the doors lead to
the current sales center in this model home.
Listed by EPCON REALTY, INC.
Anita K. Smith 614-207-2526
.
1400 Pinnacle Club Drive, Grove City, Ohio 43123
Epcon Communities' Model Home
Not Currently for Sale
View video of a Portico model home
by clicking the link below.
This gorgeous, detached, 1-story Epcon Communities "Portico II" condominium home is built as an Epcon Communities model home and shows off many of the available options and upgrades! The Portico II is one of Epcon's popular NEW stand-alone courtyard homes and is just one of 7 floor plans from which you can select your perfect home! This model home was built with the added 2nd floor bonus suite that includes a spacious sitting room, bedroom and full bathroom - you can add a kitchenette or wet bar!
Epcon Communities is offering just 49 free standing (detached) condominium homes within The Courtyards at Pinnacle Club, which is a very desirable new golf course community! This Portico II model home is situated with a view of the Pinnacle Club golf course and is just steps to their clubhouse!
This beautiful Portico II's courtyard offers a private patio with fencing and a covered porch! Inside, on the 1st floor, you will find 2 spacious bedrooms, a den/possible guest room, 2 full bathrooms, living room, dining room, kitchen, 1st floor laundry and attached extra large 2-car garage! There are hardwood floors in the kitchen, living room, dining room and den!
The living room features an added gas-log fireplace with electrical outlet and tech-tube added above for TV wall mounting. There are glass French doors that open to the courtyard! The den has an added built-in cabinetry and desk!
This home's newly designed gourmet kitchen option offers a full complement of stainless steel appliances, granite countertops, kitchen island with seating area and pendant lighting, tumbled marble backsplash, beautiful staggered cabinetry and pantry! There is a storage room off the kitchen and the deluxe laundry is also located just off the kitchen!
The beautiful owner suite bedroom is large enough for a king sized bed,and has a sliding door to the covered porch. You will also discover an extra large walk-in closet and an adjoining full bathroom featuring a generous L-shaped walk-in shower, 2 sinks, wonderful cabinetry, cultured marble countertop, ceramic tile flooring, sunlight, linen closet and medicine cabinet!
The 2nd bedroom on the 1st is also spacious and is just steps from the 2nd full bathroom. You will find great cabinetry and a tub/shower in this 2nd full bathroom on the 1st floor.
As you enter the 2nd floor bonus suite, you first notice the terrific sitting room with kitchenette! There is also another bedroom and full bathroom!
The beautiful stone accented exterior, soon to be completed landscaping and a beautiful new community makes this home a great place to live. Epcon residents will enjoy a private Pavilion with BBQ, stone fireplace and plenty of seating nestled in the green spaces of The Courtyard Homes Community. You will also enjoy a complementary membership to the Pinnacle Community Center with swimming pool, workout facility, playground, tennis courts, and basketball courts. (Golf membership is separate.)
Call Anita at 614-207-2526 to make an appointment to see this beautiful home or for more information!
|
FHA, HECM and other financing available for our homes within the Courtyards at Pinnacle Club |
Take a video tour of a Portico model home.
PHOTOS
Living room with added gas-log fireplace with 2 added transom windows! There is also an added electrical outlet and tech-tube for TV wall mounting! |
There is a lovely view of the courtyard and golf course from this home's living room! |
The dining room is centrally located and is open to the kitchen and living room! There is a view of the courtyard as well! |
The terrific den is next to the owner suite and offers an added transom window and cabinetry with desk! |
This gorgeous gourmet kitchen featuring its island with seating and pendant lighting is open to the living room! The arched doorway leads to the 2nd bedroom and 2nd full bathroom! |
This kitchen that offers staggered cabinetry, a full complement of stainless steel appliances, granite countertops, a large pantry and entry to the storage room and laundry is just soo special! |
Owner suite bedroom offers an sliding door leading to the covered patio and courtyard! There is also added custom trim in the tray ceiling! |
The oversized owner walk-in closet is offered with added shelving! (File photo of a similar model home - all options shown may not be included.) |
The owner's suite full bathroom has great cabinetry, 2 sinks, tile flooring, cultured marble countertop, linen closet and medicine cabinet! (File photo of a similar model home - all options shown may not be included.) |
The owner's suite l-shaped walk-in shower with ceramic tile walls & floors! (File photo of a similar model home - all options shown may not be included.) |
The 2nd bedroom on the 1st floor is also spacious and just steps to the 2nd full bathroom with tub/shower. |
The 2nd full bathroom on the 1st floor offers cabinetry, linen closet, medicine cabinet and tub/shower. (File photo of a similar staged model home - all options shown may not be included.) |
Guests - no problem! Need a family room - no problem! The 2nd floor bonus suite offers it all! |
The 2nd floor bedroom is also spacious! |
The 1st floor laundry (shown with optional cabinetry) is conveniently located! (File photo of a similar model home - all options shown may not be included.) |
The private courtyard provides great additional living space! |
The courtyard offers a covered porch and black fencing with view of the golf course! |
The paver patio is pre-wired with a gas line for this fun fire pit! Aren't you ready to enjoy a private courtyard! |
A view of the courtyard and golf course from almost every room! |
Get ready for golf course living! |

