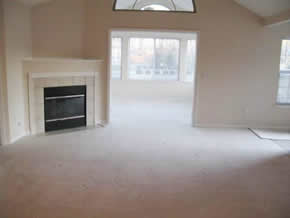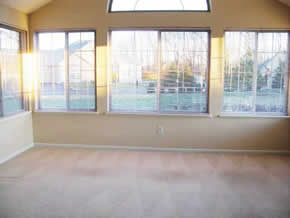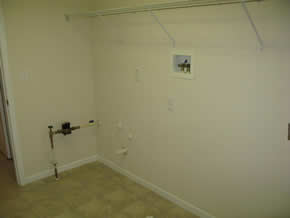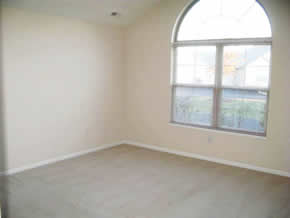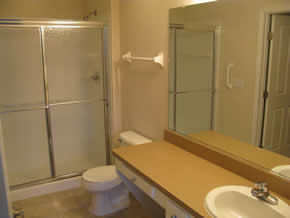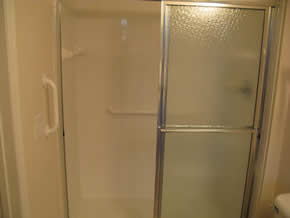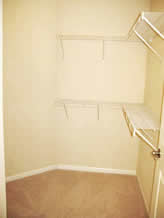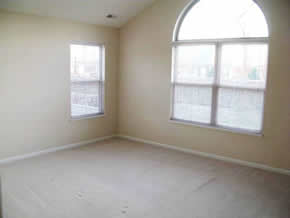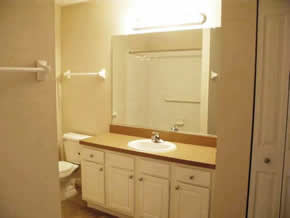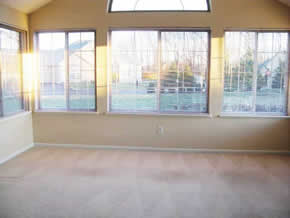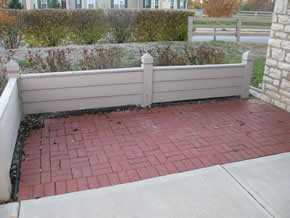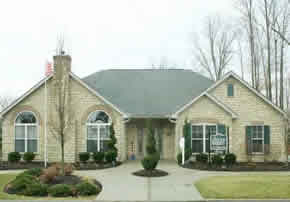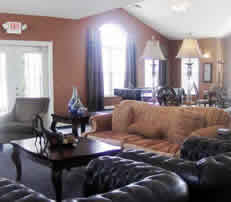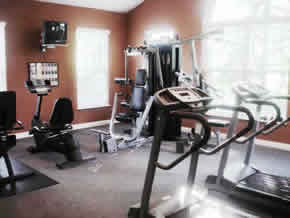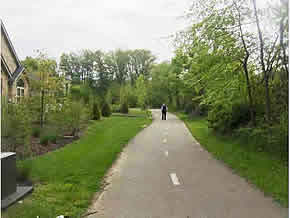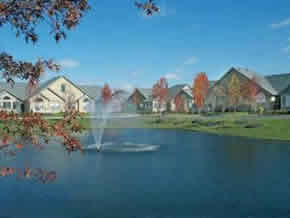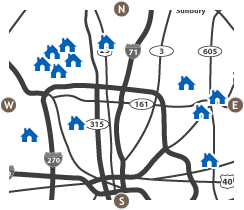Listed by EPCON REALTY, INC.
Anita K. Smith 614-207-2526
Updated 6/27/2014
.
 751 Kingsmead Road, Westerville, Ohio 43082
751 Kingsmead Road, Westerville, Ohio 43082
.
An Epcon "Abbey" 1-story condominium, located in Westerville a suburb of Columbus within The Villas at Canterbury Woods, offers great detail! Discover cathedral ceilings, window blinds, paver patio and a large 2-car attached garage with pull-down stairs to attic storage!
This home features two spacious bedrooms - each with a walk-in closet. The master suite also has an adjoining full bathroom and there is another full bathroom as well. The two bedrooms are located on opposite sides of the home offering privacy.
The living room features a large Palladian window, cathedral ceiling and gas log fireplace with ceramic tile hearth and surround. Enter the finished, 4-season sunroom through the glass French doors! The living room also is open to the dining room and the the kitchen.
The kitchen offers beautiful wood cabinetry with an added cabinet package, pantry, breakfast bar and a full complement of appliances including added built-in microwave. From the kitchen you can enter the 1st floor laundry and attached 2-car garage.
This is a easy home to live in and all your exterior maintenance is taken care of by experienced property management. You also have access to the private, large clubhouse with gathering room, kitchen, fitness center and outdoor swimming pool (for residents and their guests only).
The beautiful exterior and great landscaping gives this home great appeal.
Call Anita at 614-766-1515 or 614-207-2526 for more information or to make an appointment.
|
Asking $219,900 |
.
.
.
PHOTOS
Beautiful living room with cathedral ceilings, corner fireplace with ceramic tile hearth and entry foyer. Enter the 4-season sunroom through glass French doors. Notice arched window in living room! |
Lovely, finished, 4-season sunroom with cathedral ceiling, arched window and window blinds. |
Fabulous kitchen with beautiful Oak cabinetry, all appliances, raised breakfast counter, pantry, entry to laundry and attached 2-car garage! |
Owner added cabinet/counter package and space for small table & chairs. |
The dining room offers a cathedral ceiling, pendant lighting and opens to the kitchen and living room. |
First floor laundry with added shelving and entry to the garage and extra storage room. |
Master bedroom is much larger than it looks in this photo. Notice large Palladian style window and cathedral ceiling. |
The master bathroom features upgraded bisque cabinetry, vanity, linen closet, medicine cabinet and step-in shower. |
The step-in shower has added hand rails. |
Walk-in closet in master bedroom. |
The 2nd bedroom is also quite spacious and features a cathedral ceiling, a large Palladian style window and walk-in closet. |
The 2nd full bathroom offers the upgraded white cabinetry, linen closet, medicine cabinet, tub/shower and more! |
The 2nd full bathroom offers the upgraded white cabinetry, linen closet, medicine cabinet, tub/shower and more! |
The lovely paver patio provides a great place to extend your living space! |
The Clubhouse features a large gathering room, kitchen and fitness center. (summer file photo) |
The gathering room offers card/dining tables, cozy seating area and a full kitchen. |
The fitness center is only steps from home! |
The outdoor pool offers great summertime fun! (summer file photo) |
There is a walking/bike path at the perimeter of the community! |
There are ponds with fountains within the community! |

