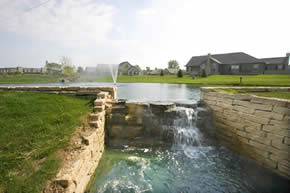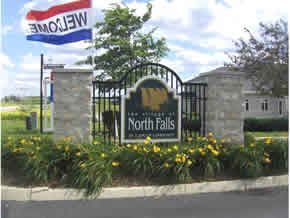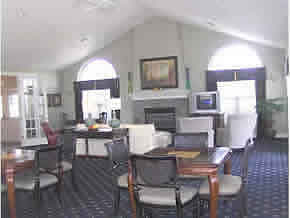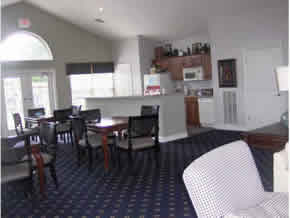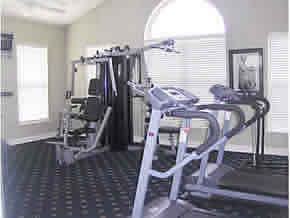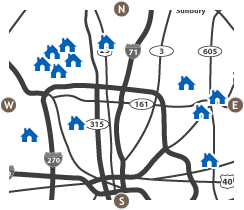Listed by EPCON REALTY, INC.
Andrew N. Smith 614-207-9700
Anita Smith 614-207-2526
Updated 6/11/2015
.

7129 Falls View Circle, Delaware, Ohio 43015
This beautiful, upgraded 1-story Epcon Communities CANTERBURY condominium home is move-in ready! Conveniently located within the Village of North Falls, this home offers great detail.
Discover an upgraded kitchen, Palladian windows, 2" Plantation style blinds, roller shades, stainless appliances and more as described below.
You will find 2 spacious bedrooms, a den, two full bathrooms and a finished 4-season sunroom with amazing views & green space!
The wonderful 4-season sunroom with 3 walls of windows lets in natural light and features engineered wood floors, a cathedral ceiling with lighted ceiling fan and 2" plantation style blinds. The glass French doors open to the great room.
The great/living room offers a cathedral ceiling, large Palladian window with roller shades, corner gas-log fireplace with ceramic tile surround/hearth and engineered wood floors continuing into dining room & kitchen.
In the kitchen discover beautiful cherry stained maple cabinetry along with an added large cabinet/counter package and granite counter tops. There is also a full complement of kitchen appliances including a smooth-top range and built-in microwave, pantry, breakfast counter and canned lights with uplights from the tops of the cabinets to the cathedral ceiling. From the kitchen, you can enter the 1st floor laundry room and the attached 2-car garage with pull-down stairs to attic storage.
The master suite features a cathedral ceiling, premium carpet & padding, a full bathroom with step-in shower, bisque cabinetry, linen closet, medicine cabinet and walk-in closet.
The guest bedroom offers a cathedral ceiling, premium carpet & padding and is steps from the second full bathroom with tub/shower, bisque cabinetry and a second linen closet.
Relax in the den and read a good book or use this room for a third bedroom by adding an armoire. The den highlights a large Palladian window with 2" Plantation style blinds and french doors for privacy.
The beautiful stone and wood exterior, added paver patio and great landscaping gives this home great curb appeal at a great price!
Call Andrew at 614-207-9700, Anita at 614-207-2526 or Carolyn at 614-402-4054 for more information or to make an appointment to tour this beautiful home.
|
Asking only $234,900 Information is deemed to be reliable but not guaranteed. *Seller to provide Buyer with a $2,000 credit for stainless steel kitchen appliances |
..
.
PHOTOS
The spacious Canterbury great room features a beautiful Palladian-style window, cathedral ceiling and corner gas-log fireplace w/built-in mantle. |
The dining room is situated between the kitchen and living room and offers enough space for a china cabinet.
|
The kitchen features cherry stained maple cabinetry with added large cabinet/counter package, Granite counters, cathedral ceiling, pantry and breakfast counter. |
Added cabinet/counter package.
|
The finished, 4-season sunroom makes a wonderful addition to this home with French doors leading to the great room, a cathedral ceiling with lighted ceiling fan and 2" plantation style window blinds. |
The den offers a large Palladian window and is a great place to relax. Some use this room as a guest/3rd bedroom by adding an armoire.
|
The large master bedroom features a cathedral ceiling, premium carpet/padding and roller shades.
|
The master bathroom adjoins the master bedroom and offers a step-in shower with tiled bench seat, upgraded bisque cabinetry, 2 sinks, extra large mirror, medicine cabinet, linen closet and walk-in closet. |
The 2nd bedroom is also quite spacious and offers a large window with 2" Plantation style blinds. |
The 2nd full bathroom features a tub/shower, linen closet, medicine cabinet and upgraded bisque cabinetry. |
Added paver brick patio with fence is a perfect place for outdoor entertaining.
|
The views are amazing!
|
There are lovely ponds with fountains in this pretty community. (file photo) |
Another lovely pond with seating area within this community. (file photo) |
There is also a small waterfall. (file photo) |
WELCOME - aren't you ready to make this beautiful home in this great community yours! (file photo) |
The clubhouse offers a large gathering room, full kitchen, pool table, fitness center and private swimming pool. |
The gathering room in the Clubhouse is great for parties, family get togethers, meetings, and FUN! |
Another view of the gathering room with kitchen in the background. |
The Clubhouse's fitness room is only steps from home. |
The private swimming pool and lounge area is access controlled for residents and their guests. |
The pool provides great summertime fun.
|
MAP IT!

