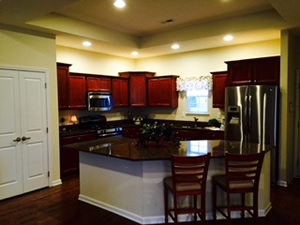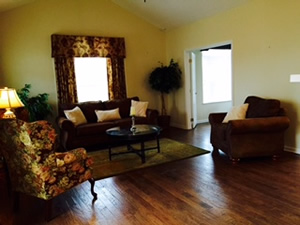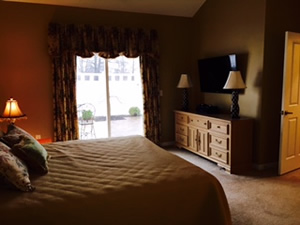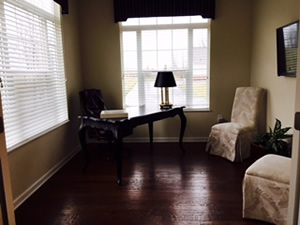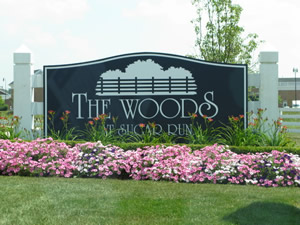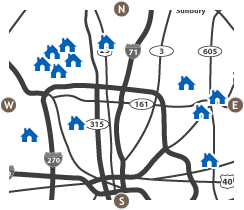Listed by EPCON REALTY, INC.
Anita K. Smith 614-207-2526
Andrew N. Smith 614-207-9700
Office 614-766-1515
Updated 3/16/2015
.
6938 Rothwell Street, New Albany, Ohio, 43054
Beautiful courtyard home with $50K in upgrades! Over 1,800 s.f. with 2 bedrooms, 2 full bathrooms, den, formal dining room, hearth room, large island, double sided fireplace, granite counter tops, stainless steel appliances, upgraded gas range, custom window coverings throughout, custom light fixtures & ceiling fans, storm door, security system on windows & doors, added storage in guest bathroom, 4 wall mounted flat screen televisions, upgraded Insinkerator garbage disposal, private fenced paver patio with gas line, an epoxy garage floor, custom master bedroom closet, L-shaped walk-in shower, landscape lighting and hand scraped engineered hardwood flooring in all main living areas. this home is professionally decorated and is absolutely beautiful. Great green space backs to utility easement.
The handsome brick accented exterior, nicely maintained landscaping and lawn plus the community with ponds, clubhouse, fitness center and outdoor pool gives this home great appeal!
For more information or to schedule an appointment please call:
Anita Smith at 614-207-2526
Andrew Smith at 614-207-9700
Carolyn Davis at 614-402-4054
|
Asking $293,900 FHA, HECM & other types of financing available |
For Financing Information: CLICK
HERE
|
PHOTOS
Gorgeous kitchen includes all GE appliances, gas range and double fridge, granite counter tops, island with eating space, engineered wood floors, staggered cherry cabinetry, pantry and dimmers!
|
Another view of this spacious kitchen with a window above the sink!
|
Amazing space! This hearth room is open to the kitchen and dining area and features a gas log fireplace with ceramic surround and includes the 48" TV. |
Wonderful dining area with custom lighting, engineered woods floors and 2" Plantation style blinds.
|
Beautiful living room with hardwood flooring, ceiling fan, tile hearth around the added gas-log fireplace, mantle and windows/access to the courtyard! |
View of this gorgeous floor plan from the living room with the 48" TV included!
|
The spacious owner's suite has a Cathedral ceiling, ceiling fan, 48" TV and access to the courtyard.
|
Another view of this wonderful owner suite bedroom! There is also a large walk-in closet and adjoining large full bathroom!
|
The owner full bathroom offers a walk-in shower, long counter with 2 sinks, beautiful wood cabinetry and ceramic tile floors! |
Awesome L shape walk-in shower with ceramic tile detail and added shower seat.
|
This 2nd bedroom is gorgeous with an added transom window, lighted ceiling fan and 2 closets! |
The 2nd full bathroom offers a tub/shower, wood cabinetry and ceramic tile flooring! |
The office/den is the perfect space with lots of natural light and includes the TV.
|
Upgraded laundry room with an added laundry sink and an extra cabinet/counter package.
|
This courtyard has so much to offer with mature landscape, several options for seating, gas line and views of the green space out back. |
Another shot of this courtyard waiting for your personal touches!
|
Foyer with custom lighting. |
Front door of this beautiful ducal. |
Welcome Home!
|
It's all about the lifestyle, enjoy!
|

