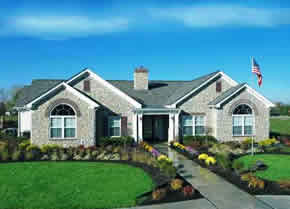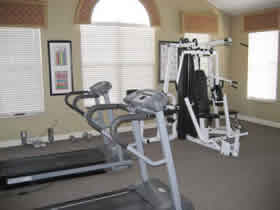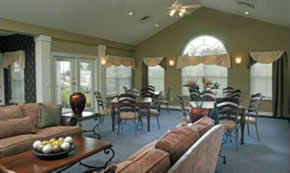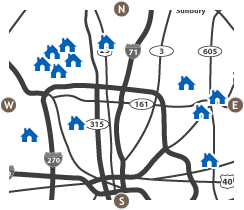 6219 Donegan Way, Dublin, Ohio 43016
6219 Donegan Way, Dublin, Ohio 43016
This beautiful 1-story Epcon Communities "Canterbury" condominium home is one of the most popular floor plans. Located in the desirable Villas at Glenealy between Hilliard and Dublin, this home offers great detail.
Discover 2 spacious bedrooms, den and 2 full bathrooms! The 1st floor owner suite offers a large walk-in closet and an adjoining full bathroom.
The large great room features a gas-log fireplace, large Palladian window, cathedral ceiling and glass French doors leading to the finished 4-season sunroom! The dining room is open to the great room and kitchen making the perfect space for entertaining.
In the kitchen you find a full complement of G.E. kitchen appliances, pantry, a cathedral ceiling with canned lights and Bisque cabinetry with large serving counter!
This home offers 2" Plantation style window blinds & fresh paint throughout. The spacious first floor laundry room with added wash tub is conveniently located off the kitchen and leads to the storage closet and extra large 2-car attached garage with opener and pull-down stairs to attic storage.
The beautiful stone and wood exterior and great landscaping gives this home great curb appeal. A beautifully maintained home offering upgrades and location for a great price!
Call Andrew Smith at 614-207-9700, Anita Smith at 614-207-2526 or Carolyn Davis at 614-402-4054 for more information or an appointment.
|
Asking $257,900
Information is deemed to be reliable but not guaranteed. |
.
PHOTOS
The living room offers a gas log fireplace with mantel, cathedral ceiling and French doors to the 4-season sunroom. |
4-season sunroom offers windows on 3 walls, decorative arch window and blinds.
|
The kitchen features a full complement of G.E. stainless appliances including smooth top range, side-by-side fridge and large serving bar. |
Spacious laundry room with added wash tub, shelving and access to the storage room & 2-car attached garage. |
Owner bedroom featuring cathedral ceiling with lighted fan, walk-in closet and adjoining full bathroom. |
Owner bathroom with step-in shower, double sinks, cabinetry and medicine cabinet. |
Guest bedroom with cathedral ceiling, lighted fan and steps from the 2nd full bathroom. |
Den with panel french doors can be used as a third bedroom if needed. |
Guest bathroom with vanity lighting, storage cabinetry, medicine cabinet and linen closet. |
Tub-shower in guest bathroom. |
The Clubhouse offers a large gathering room, kitchen, exercise room and outdoor swimming pool! |
The Clubhouse fitness room is only steps from home. |
The Clubhouse gathering room is great for parties, family gatherings, game night, meetings, and FUN! |
The Clubhouse, private swimming pool and lounge area is access controlled for residents and their guests. (file photo) |




