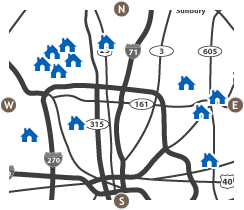Listed by EPCON REALTY, INC.
Anita Smith 614-207-2526
Andrew N. Smith 614-207-9700
614-766-1515
Updated 7-8-15
.
3893 Coral Creek Court., Powell, Ohio, 43065
Watch video tour of a Portico model home
by clicking the link below.
Single story detached condo with 2 bedrooms, 2 full bathrooms, a den, a private courtyard and a screened porch. Engineered hardwood in main living areas, granite counter tops, deluxe kitchen package with double ovens, 36" staggered cabinetry, large island, GE stainless appliances, tile back splash, under cabinet lighting, custom pendent & dining room lighting, custom blinds & draperies throughout, 2 wall mounted TV's, high rise vanities in the bathrooms with Corian tops, sun tunnel in master bath, transom windows in living room & den, laundry cabinets & sink, L-shaped tile shower, water feature & Arbor in private fenced courtyard, 2.5 car garage with large attic storage, paver stone wall at front of condo. Beautiful condo in immaculate condition!
Call Anita at 614-766-2526 to make an appointment to see this beautiful home!
|
Asking: $319,900 FHA, HECM & other types of financing available! Information to be deemed reliable but not guaranteed. |
Take a video tour of a Portico model home.
PHOTOS
Deluxe kitchen with staggered cabinetry, granite counters, large island, double ovens and much more!
|
Another view of this fantastic kitchen.
|
Open dining room with great views and entry to the private courtyard.
|
Dining room is open to kitchen which makes this a great space for entertaining!
|
Living room with tray ceiling, gas log fireplace, wall mounted t.v. (included) and transom windows.
|
Great courtyard views with tons of natural light shining through!
|
Owner suite with tray ceiling, lighted fan and access to private courtyard through screened porch.
|
Screened porch off owner suite, a great place to relax.
|
Owner bathroom with raised counters, double sinks, tile floors & more! |
Owner bathroom also offers L-shaped shower with tiled floors & sun tunnel. |
Guest suite with lighted fan & steps from 2nd full bathroom. |
Another view of guest suite.
|
Guest bathroom with tub/shower, linen closet, raised counters & tile flooring. |
Tub/shower in 2nd full bathroom.
|
Den offers transom window allowing a perfect amount of natural lighting in. |
Decorative nook in hallway. |
Laundry room w/added cabinets for storage. |
Spacious entry foyer.
|
Large front porch. |
Front entry with mulch beds for planting. |
The private courtyard provides great additional living space!
|
Another view of the private courtyard w/Arbor & water feature.
|

