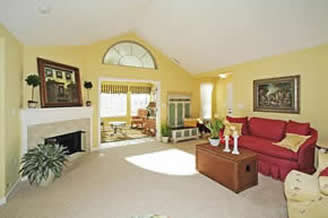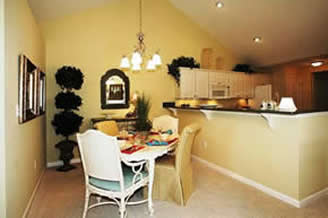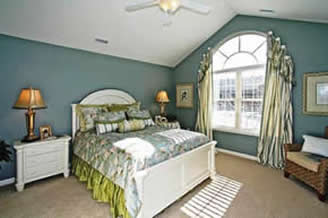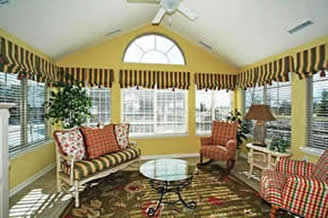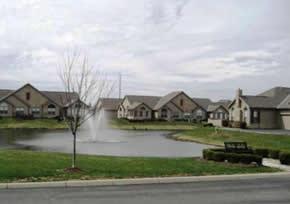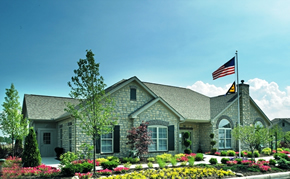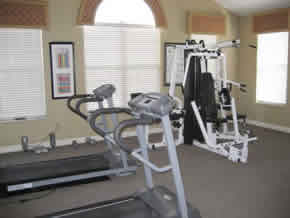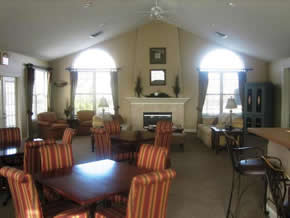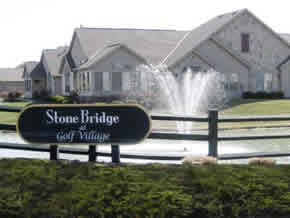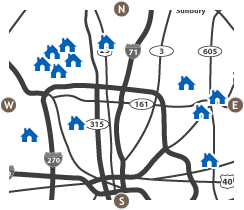 3731 Stoneway Point, Powell, Ohio 43065
3731 Stoneway Point, Powell, Ohio 43065
This beautiful 1-story Epcon Communities "Canterbury" condominium home is freshly painted and move-in ready! Conveniently located in the Stone Bridge at Golf Village, this home offers great detail.
Discover 2 spacious bedrooms, two full bathrooms and an extra large 2-car attached garage has pull-down stairs to attic storage.
The 4-season sunroom features a cathedral ceiling, window blinds, and French doors to the great room. The adjacent great room offers a cathedral ceiling, a large Palladian window and a gas log fireplace.
In the kitchen, there wood cabinets, a full complement of kitchen appliances, pantry, canned lights and uplights from the tops of the cabinets to the cathedral ceiling.
Discover window blinds throughout, Palladian-style windows and a spacious, first floor laundry room.
This beautifully maintained home with stone/wood exterior and great landscaping gives this home great curb appeal.
Call Andrew at 614-766-1515 or 614-207-9700 for more information or an appointment.
|
Priced at $182,900 |
IMAGES OF THIS FINE HOME
The spacious great room opens to the finished 4-season sunroom through the French doors. Notice the beautiful Palladian-style window above the French doors, the cathedral ceiling and the corner gas-log fireplace. |
The great room in this similar, staged Abbey model home shows you just how easy it will be to decorate! (staged condo: file photo) |
The kitchen offers wood cabinets with dramatic uplighting, full complement of appliances, cathedral ceiling with canned lights, a pantry and entry to the 1st floor laundry and garage. |
The kitchen/dining room in this similar staged Abbey model home (reversed image) shows it from a different angle. (staged condo: file photo) |
A view of the dining room and kitchen. |
This staged model home as viewed into the dining room into the kitchen (reversed layout). (staged condo: file photo) |
The master bedroom has plenty of space, a large walk-in closet and adjoining full bathroom! |
The master bedroom in this staged Abbey model home shows off how spacious it is and what a great addition the cathedral ceiling makes! (staged condo: file photo) |
The 2nd bedroom also is also quite spacious! |
The 2nd bedroom is large enough for a king sized bed and furniture. (staged condo: file photo) |
The finished, 4-season sunroom makes a wonderful addition to this home with French doors leading to the great room, a cathedral ceiling and window blinds. |
A pretty 4-season sunroom in a similar staged Abbey model home. (staged condo: file photo) |
There are lovely ponds with fountains in this pretty community. (summer file photo) |
The Clubhouse offers a large gathering room, fitness center and private swimming pool. ( file photo)
|
The fitness center within the Clubhouse offers machines just steps from home! |
The gathering room featuers game tables, a kitchen, fireplace, Palladian windows and cathedral ceiling!
|
The private swimming pool and lounge area is access controlled for residents and their guests and provides great summer fun. (summer file photo) |
Let this beautiful community welcome you home! (summer file photo) |
MAP IT!

