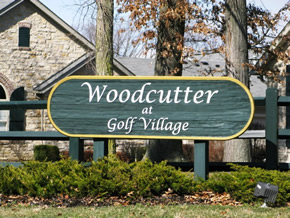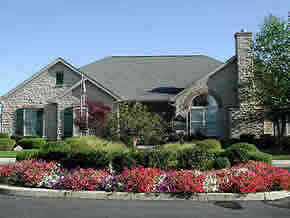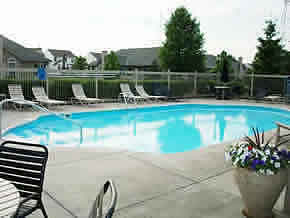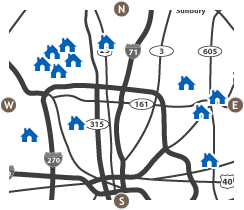Listed by EPCON REALTY, INC.
Andrew N. Smith 614-207-9700
Anita Smith 614-207-2526
Updated 2/9/2015
3490 Timberside Drive, Powell, Ohio 43065
This 1-story "Canterbury", located in Woodcutter at Golf Village, has great upgrades, a great price, move-in condition and offers carefree living!
Featuring a 4-season sunroom, 2 bedrooms, den, 2 full bathrooms, living room, dining room, great kitchen and 1st floor laundry - this home has a lot to offer! Discover 2" Plantation-style window blinds and cathedral ceilings throughout! You will also find an added alarm system, storm door and custom lighting and an abundance of storage!
The living/great room offers a gas-log fireplace with ceramic tile hearth and surround, custom tile foyer, cathedral ceiling with lighted fan, large Palladian style window and entry to the 4-season sunroom! The living is open to the dining room and the kitchen!
The finished 4-season sunroom features a cathedral ceiling, lighted fan and 3 walls of windows! This is terrific additional space and provides natural light year-round.
In the kitchen discover bisque cabinetry and a full complement of premium Frigidaire stainless appliances including an added built-in microwave, smooth top electric range and full size side-by-side refrigerator! There is also a kitchen pantry, raised breakfast counter and uplighting from the cabinet tops to the cathedral ceiling that features canned lights. From the kitchen you enter the 1st floor laundry with added cabeintry and then into the 2-car garage with opener, custom storage cabinets and pull-down stairs to attic storage!
Owner suite features lighted ceiling fan, 2" Plantation style blinds and custom walk-in closet. Adjoing full bathroom includes step-in shower with custom glass enclosure, bisque cabinetry, double sinks,vanity lights and seating, linen closet, medicine cabinet and newer commode!
The 2nd bedroom is also spacious and offers custom valances, walk-in closet, cathedral ceiling with lighted fan and is just steps to the 2nd full bathroom!
In the den you will find a large Palladian window and custom built in shelves plus a lighted ceiling fan.
The handsome stone accented exterior provides you with exterior maintenance free living!
Call Andrew at 614-207-9700, Anita at 614-207-2526 or Carolyn at 614-402-4054 for more information and to make an appointment.
|
Asking $223,900 Information is deemed to be reliable, but is not guaranteed |
.
For Financing Information: Click here |
.
PHOTOS
Living room with cathedral ceiling, gas-log fireplace and glass entry to the sunroom! |
Custom tile entry foyer with added full view storm door! |
A 4-season sunroom with 3 walls of windows, cathedral ceiling and arched accent window really added to your living space! |
The dining room is situated between the kitchen and living room making this a great space for entertaining! |
A great kitchen with Frigidaire stainless appliances, pantry and raised eating counter! |
Another view of the kitchen! |
Owner bedroom offers a cathedral ceiling with lighted fan and entry to the full bathroom and walk-in closet. |
The master bathroom has a step-in shower, bisque cabinetry with vanity seating, large mirror, linen closet, medicine cabinet and newer commode. |
Owner shower with custom glass enclosure! |
Custom walk-in closet in owner suite! |
The 2nd bedroom is also spacious and has a large window with custom valance and cathedral ceiling! |
The den offers large Palladian window, lighted ceiling fan & custom bookcase. |
2nd full bathroom with vanity lighting, bisque cabinetry & new toilet. |
2nd full bathroom with tub/shower! |
1st floor laundry with added cabinetry. |
Custom storage cabinets in garage! |
Welcome to Woodcutter at Golf Village! |
|
The beautiful clubhouse offers a large gathering room, pool table, full kitchen, fitness center and outdoor swimming pool. (summertime file photo) |
The large gathering room within the clubhouse is great for parties, meetings, family reunions, card parties and more! (file photo) |
The fitness center within the Clubhouse is only steps from home! (file photo) |
The swimming pool offers summertime fun! (file photo) |
.





