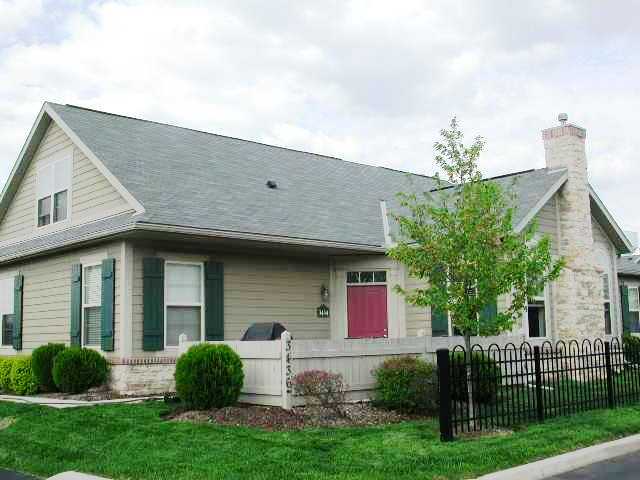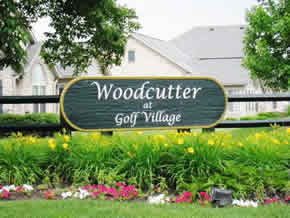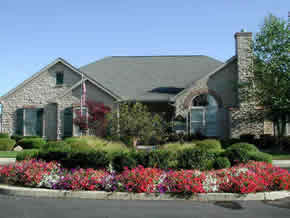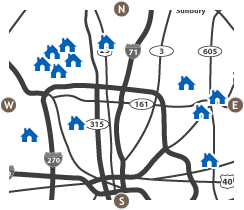
Photo of a similar Chateau.
.
 3328 Timberside Drive, Powell, Ohio 43065
3328 Timberside Drive, Powell, Ohio 43065
.
An Epcon "Chateau" w-story condominium, located in Powell a suburb of Columbus within The Villas at Woodcutter, offers great space and detail! This home features 3 spacious bedrooms - 2 of which are master suites, one on each floor! There are 2 full bathrooms and 1 half bathroom total.
The living room features a large Palladian window, vaulted ceiling and gas log fireplace. The living room is open to the dining room and the the kitchen providing the open living space that is so popular today!
The kitchen offers beautiful cabinetry, a pantry, a breakfast bar, and a full complement of appliances. Walk from the kitchen into the 1st floor laundry and a large 2-car attached garage with pull-down stairs to attic storage!
Expand your living space to the garden patio with fence. This is a easy home to live in and all your exterior maintenance is taken care of for you. The beautiful exterior and great landscaping gives this home great appeal.
Enjoy the private, large clubhouse with gathering room, kitchen, fitness center and swimming pool!
Call Andrew at 614-207-9700, Anita at 614-207-2526, or Carolyn at 614-402-4054 for more information or to make an appointment.
|
Asking $197,900 |
.
.
.
PHOTOS
Living room w/vaulted ceiling, lighted fan & gas-log fireplace. |
Dining room open to kitchen & large breakfast counter. |
Large kitchen, Kenmore appliances including new side-by-side fridge, new smooth top range, pantry & access to first floor laundry. |
Added cabinet/counter package in kitchen. |
Owner bedroom with adjoining walk-in closet & full bath. |
Owner bathroom with step-in shower, linen closet & medicine cabinet. |
Guest bedroom on first floor makes a great office/den & has adjoining walk-in closet. |
2nd floor guest suite w/vaulted ceiling, lighted fan, adjoining full bath & walk-in closet.
|
2nd floor bathroom with tub/shower, vanity lighting, linen closet & medicine cabinet.
|
1st floor laundry off kitchen with added shelving. |
Garden patio with privacy fence. |
The beautiful entry to Woodcutter at Golf Village. (summer file photo) |
The Clubhouse with large gathering room and fitness center. (summer file photo) |
The outdoor pool offers great summertime fun! (summer file photo) |




