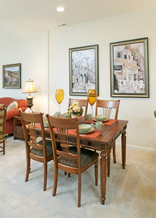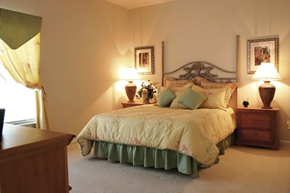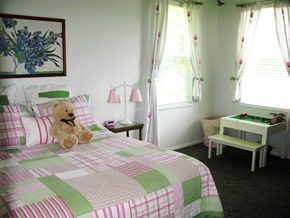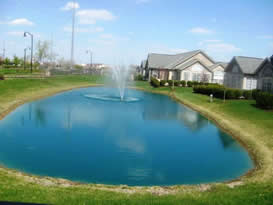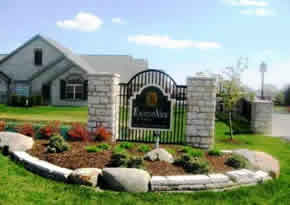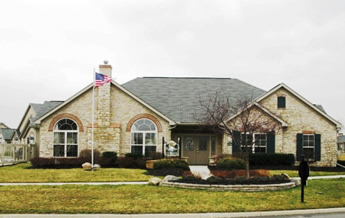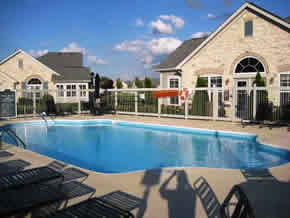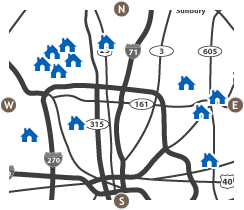Listed by EPCON REALTY, INC.
Anita Smith 614-207-2526
Andrew N. Smith 614-207-9700
614-766-1515
Updated 11/19/14
.
1393 Cascade Drive
Grove City, Ohio 43123
Lovely 1-story Villa floor plan condominium home within a gorgeous community in Grove City! Just a short walk to lots of shopping, dining and movies.
Discover a roomy master suite with an adjoining full bathroom and walk-in closet. There is also another bedroom on the 1st floor as well as a second full bathroom.
The living room offers a vaulted ceiling, gas-log fireplace, two Palladian-style windows and two additional windows to let in natural light. The living room is open between the great room and kitchen.
In the well designed kitchen discover a full complement of appliances including built-in microwave. There is a pantry and cherry stained maple cabinetry with lots of cabinet/counter space and a raised "breakfast" counter. From the kitchen you enter the 1st floor laundry and then into the attached, 2-car garage with opener and pull-down stairs to attic storage.
The pretty garden patio with wood fence offers added living space with a view of the large pond with multiple summertime fountains. The great landscaping and attractive exterior gives this home great curb appeal.
For additional information or to schedule an appointment please call
Anita Smith @ 614-207-2526,
Andrew Smith @ 614-207-9700
or Carolyn Davis @ 614-402-4054
|
Asking: $156,900 or Lease: $1,449 Month 12 month lease with option to buy See lease information below No Pets - No Smoking
|
.
For Financing Information: CLICK HERE |
.
A terrific living room with vaulted ceiling, gas-log fireplace with ceramic tile hearth/surround, 2 Palladian style windows and 2 side windows. |
This staged living room in a similar Villa model home provides furniture layout possibilities. (file photo) |
The dining room is located between the great room and kitchen. (File photo of similar home.) |
The garden-style patio provides a space for fun outdoor living, a fence for privacy and gardening area and view of the large pond that has multiple fountains in the spring/summer/fall. |
The beautiful, well designed kitchen features a full complement of appliances, inluding an added built-in microwave. |
Another image of the kitchen into the dining area. |
The owner bedroom suite has plenty of room for a king sized bed and offers a walk-in closet and adjoining full bathroom! This room has a pond view! |
This staged owner suite bedroom in a similar model home provides furniture layout possibilities. (File photo of similar home.) |
The owner full bathroom features a step-in shower, white cabinetry, linen closet and medicine cabinet. |
Spacious walk-in closet in the owner suite. |
The 2nd bedroom is also spacious and some owners use this room as an office or den. |
The 2nd bedroom on the 1st floor can be quite charming as shown in this staged model home! (File photo of similar home.) |
The 2nd bathroom provides a tub/shower, white cabinetry, linen closet and medicine cabinet. |
The laundry room can be found just off the kitchen and on the way to the garage - convenient! |
Beautiful pond at this community! |
Entrance into this great community! |
The Clubhouse offers gathering room, kitchen, fitness center, pool table and outdoor swimming pool. (file photo) |
The outdoor swimming pool offers summertime fun! (file photo) |
Exercise in the Clubhouse's fitness center - just steps away from home! (file photo) |
The lovely gathering room inside the Clubhouse offers a great place for parties, games/cards, family gatherings, meetings and more! (file photo) |
THE LEASE PROCESS
Epcon Realty, Inc. offers properties for lease for a standard 12 month period. Renewals are offered 45 days prior to lease expiration if rents are current and if the property will continue to be for lease. The lease rate historically increases each renewal period.
.
1. The 2-page application:
- fill it in completely
- sign it
- date it
- submit to Epcon Realty
- submit a non-refundable check for the $50-75 application fee with your application - it will not be processed without the application fee
- write your the property address on the check's memo section.
.
2. When your application is approved, you will:
- submit a second check** for the security deposit AND initiation fee (see amounts below)
- write in the address of the property on the check’s memo section
- submit the Tenant Authorization Form (if you are currently renting at another location)
- provide a copy of the driver’s license for each applicant (if more than one person is applying)
- provide a copy of the most recent pay stub for each applicant.
APPLICATION FEES - $50 / $75 - Non-refundable 1) Pay with application 2) Make check payable to Epcon Realty, Inc. 3) Write property address on the check’s memo section. 4) Application fee is non-refundable All models: $50 1-2 married applicants All models: $75 2-4 non-married applicants SECURITY DEPOSIT - $850 - Refundable (*see note below) 1) Pay after application is approved. 2) Make check payable to Epcon Realty, Inc. 3) Write property address on the check’s memo section. INITIATION FEE - $150 - Non-refundable 1) Make check payable to Epcon Realty, Inc. 2) Write property address on the check’s memo section. 3) Initiation fee is non-refundable PET DEPOSIT & PET MONTHLY FEE - $300 / $20 per month 1) Make check payable to Epcon Realty, Inc. 2) Write property address and "pet deposit" on the check’s memo section. Deposit - $300 Pay at lease signing - up to $150 refundable depending on condition of condo at moveout. Monthly Fee $20/month/pet Pay with rent/non-refundable
Note: Not all properties allow pets, see property details. |
.
*A security deposit is also used as a holding fee for the condo in which the applicant chooses to lease. The condominium is held and removed from marketing to the public during this time. This security deposit is paid after the application has been approved. If the applicant cancels the hold, the deposit and the initiation fee is forfeited. The security deposit (not the initiation fee or application fee) is returned to the lessee approximately 30 days after vacating the property at lease end providing the home is left in fresh, clean and good condition.
.
**Make checks payable to Epcon Realty, Inc., and write the property address in the memo section of the check. Mail or deliver rental application, application fee and security deposit to:
.
Epcon Realty, Inc.
500 Stonehenge Parkway
Dublin, Ohio 43017

