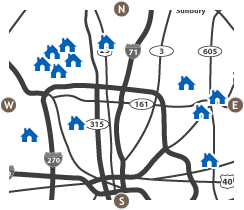Listed by EPCON REALTY, INC.
Anita Smith 614-207-2526
Andrew N. Smith 614-207-9700
Updated 2/17/2015
Watch video tour of a Palazzo model home
by clicking the link below.
Hard to find detached condominium in popular Little Bear Community! This home offers 3 bedrooms, 3 full bathrooms, spacious & open floor plan with tons of windows & natural lighting. Hand scraped engineered hardwood in the kitchen & dining rooms, granite counter tops, large island, staggered cabinet package with raised panels & glazing, upgraded appliance package, built in desk in kitchen, custom backsplash, under cabinet & pendent lighting, first floor laundry & furnace, patio doors in dining room & master bedroom lead to a private outdoor courtyard with fence & gate. Covered porch with added fan off of master bedroom. L-shaped walk-in shower & large walk-in master closet. Custom blinds & fans throughout, 2.5 car garage, 1 year old home is ready for new buyers.
Call Anita Smith at 614-207-2526, Andrew Smith at 614-207-9700 or Carolyn Davis at 614-402-4054 to make an appointment to see this beautiful home or for more information!
|
Asking: $304,900 Information is deemed to be reliable, but is not guaranteed |
Take a video tour of a Palazzo model home.
PHOTOS
Gorgeous kitchen with staggered cabinets, upgraded appliances, engineered wood floors and large center island! |
The dining room with engineered wood flooring is open to the kitchen and living room with sliding doors to private courtyard! |
Added custom desk in kitchen! |
Large tiled entry foyer! |
Spacious living room with views of the private courtyard! |
Another view of the living room with windows on both sides and open to kitchen & dining room! |
Owner suite bedroom offers an added sliding door with transom window above leading to the covered patio & private courtyard! |
Owner's suite walk-in closet is huge & can be customized to suit your needs! |
Owner's suite full bathroom with raised height vanity, tiled floors and linen closet! |
Owner's suite L-shaped walk-in shower with ceramic tile walls & floors! |
The spacious 2nd bedroom on first floor offers great views of the courtyard and just steps to the 2nd full bathroom with tub/shower. |
The guest suite bathroom offers raised height vanity, tiled floors and tub/shower. |
2nd floor guest suite can also be used as a family room. |
Large 2nd floor full bathroom offers raised height vanity & tub/shower. |
The 1st floor laundry with added cabinets & laundry tub. |
Another view of the 1st floor laundry room! |
The private courtyard provides great additional living space and a large area where you can customize your landscaping!
|
Imagine entertaining your friends & family in your own private courtyard this summer!
|

