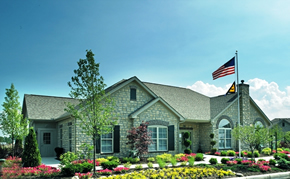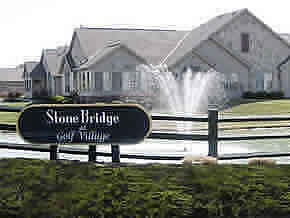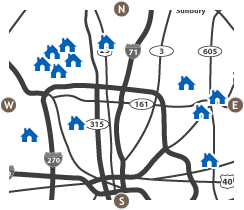Listed by EPCON REALTY, INC.
Andrew N. Smith 614-207-9700
Anita K. Smith 614-207-2526
Updated 7/17/14

8758 Linksway Drive, Powell, Ohio 43065
This beautiful 1-story Epcon Communities "Canterbury" condominium home is located in Stone Bridge at Golf Village,Powell, Ohio (a suburb of Columbus) and offers great detail and wooded views. Discover 2 spacious bedrooms, a den, 4-season sunroom, living room, dining room, kitchen, 1st floor laundry and 2 full bathroms. You will discover 2" Plantation blinds and cathedral ceilings throughout the home!
In the living room you will find a gas-log fireplace surrounded by ceramic tile & built-in mantle, large Palladian window, ceiling fan and glass French doors leading to a finished 4-season sunroom with 3 walls of windows to let in natural light!
The kitchen features beautiful Oak cabinetry, a full complement of appliances including a built-in microwave, smooth top range, refrigerator & newer upgraded dishwasher. You will find a breakfast counter, canned lights, undermount lighting, dramatic uplights from the tops of the cabinets to the cathedral ceiling, Granite counter tops, Italian tile backsplash, pantry and entry to the 1st floor laundry room!
The large 2-car attached garage has an opener and pull-down stairs to attic storage.
The beautiful stone and wood exterior, terrific expansive green space, wooded views and great landscaping gives this home great appeal. This is a beautifully maintained home offering desirable upgrades and wonderful location!
For more information or to schedule a showing, please contact Andrew Smith at 614-207-9700, Anita Smith at 614-207-2526 or Carolyn Davis at 614-402-4054
|
Asking only $209,900 |
For Financing Information: CLICK
HERE |
PHOTOS
As you can see, the ample green space and extensive landscaping gives this home nice privacy! |
Another view of the green space! |
Sidewalk leading to front entry! |
The entrance to this home is very inviting, so come on in! |
Step into the living room and you will discover a gas log fireplace, lighted fan in the cathedral ceiling and opens to the sunroom through glass French doors! |
The finished 4-season sunroom features 3 walls of windows, cathedral ceiling, arched accent window and great additional living space! |
The dining room opens to the living room which provides open living that is so in demand today! |
The dining room between the kitchen and the living room and features a custom pendanat light! |
The well-designed kitchen provides a full complement of appliances, pantry and natural Oak cabinetry! |
The laundry is conveniently located between the garage and kitchen! |
The large owner bedroom offers a Palladian window, cathedral ceiling, walk-in closet and adjoining full bathroom. |
The roomy master bathroom has a step-in shower with tiled bench seat, double sinks, vanity, medicine cabinet, linen closet and cabinetry for additional storage! |
Step-in shower with tiled bench seat! |
The den has a beautiful large Palladian window and a lighted fan in the cathedral ceiling. Some owners use this as a 3rd bedroom by adding an armoire. |
The guest bedroom also has a cathedral ceiling and is just steps to the 2nd full bathroom. |
The 2nd full bathroom provides a tub/shower, cabinetry, linen closet and medicine cabinet! |
Stone Bridge at Gold Village offers a beautiful clubhouse with fitness room, large gathering room and outdoor swimming pool. |
A beautiful community with ponds, fountains and perennial park! |



