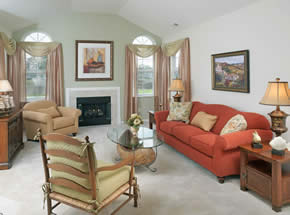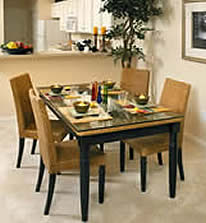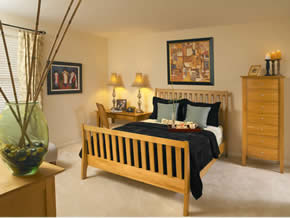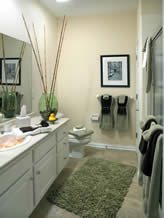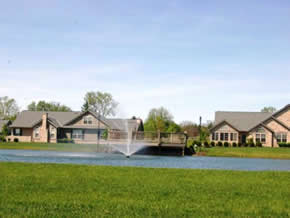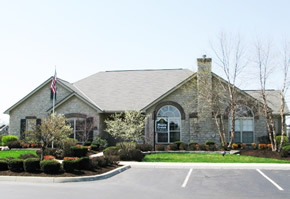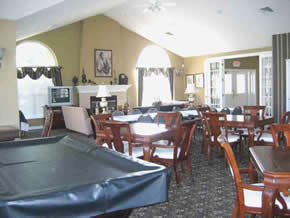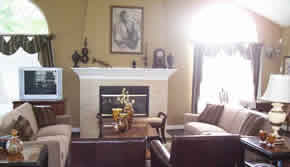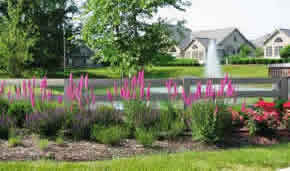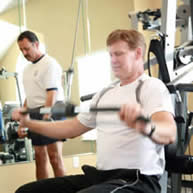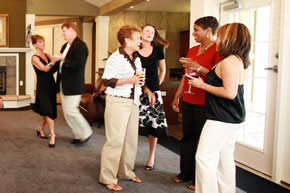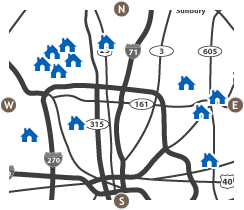4398 Crimson Maple Lane, Westerville, Ohio 43082
This beautiful 1-story 2 bedroom Epcon Communities "Villa" condominium home is located in The Villas at Maple Creek in Westerville, conveniently located near the Polaris area.
Discover a roomy master suite with an adjoining full bathroom and walk-in closet and a second bedroom and full bathroom on the 1st floor as well.
The open living room offers two Palladian-style windows and two additional windows to let in natural light. There is also a vaulted ceiling and gas-log fireplace with tile hearth and mantel.
In the kitchen you will find oak cabinets, a full complement of appliances, as well as a raised "breakfast bar" and pantry. From the kitchen you enter the 1st floor laundry and the attached, 2-car garage with opener and pull-down stairs to attic storage.
A lovely garden patio with wood fence as well as the warm brick and wood exterior gives this home great curb appeal.
Call Andrew at 614-766-1515 or 614-207-9700 for more information or to make an appointment.
|
**Age Restricted Community Price $167,900
|
.
This living room features a gas-log fireplace, vaulted ceiling, 2 Palladian windows, 2 additional windows, blinds, ceramic tile entry and hearth. |
Staged living room in a similar Villa model home provides you with insight to the nice space. (file photo) |
The kitchen offers an abundance of cabinets, a pantry and all appliances including a built in microwave. The raised breakfast counter is a nice feature as well! |
File photo of a staged dining room in a similar Villa model home. (file photo)
|
File photo of staged master suite offering plenty of space, a full bathroom and walk-in closet in a similar Villa model home. (file photo) |
2nd bedroom on 1st floor of a similar Villa model home. (file photo)
|
Master bathroom in similar Villa model home with vanity, cabinets, large mirror, linen closet and step-in shower. (file photo) |
The garden patio is a nice place for relaxing or entertaining. |
One of several ponds within the community.
|
The view from your patio.
|
Another lovely pond within the community! |
Come on in and make this beautiful community the place you call home! |
Clubhouse offers gathering room, kitchen, exercise room and outdoor swimming pool. |
Gathering room with pool table, card tables and kitchen in the Clubhouse. |
The "conversation grouping" in front of the fireplace within the Clubhouse. |
Another pretty pond within the community. |
The outdoor swimming pool offers summertime fun! |
Exercise in the Clubhouse's fitness center - just steps away from home! (file photo) |
The lovely gathering room inside the Clubhouse offers a great place for parties, games/cards, family gatherings, meetings and more! (file photo) |
Spend your free time doing what you want - let someone else take care of the exterior maintenance for you! Now is the time! |
.
Epcon Realty, Inc.
500 Stonehenge Parkway
Dublin, Ohio 43017

